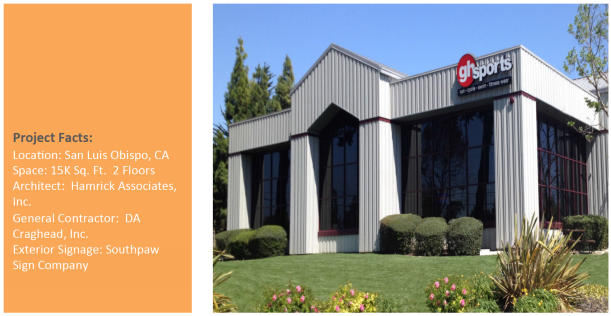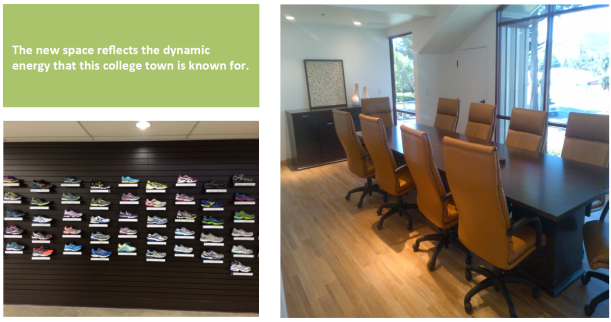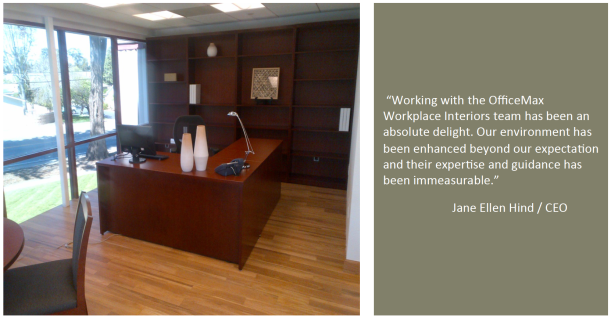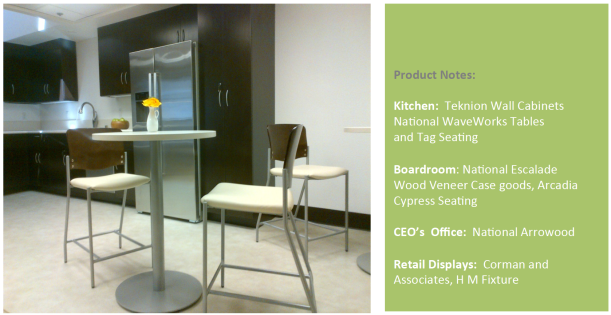

In 1987, Architect Warren Hamrick’s goal was to design a new corporate headquarters for Hind Performance, an international sports apparel and manufacturing facility on California’s Central Coast. This award-winning, first-of-its-kind metal building became no stranger to the college-town community of San Luis Obispo, CA.
With more than 500 employees, Hind Performance rapidly gained national recognition and in 1989 was named California and Western Region Small Business of the Year by the United States Small Business Administration. This was one of several achievements the company chalked up beginning in the early 1980’s, whenthe California Polytechnic State University San Luis Obispo Cross Country team competed in Hind tights in a national event in the snow and won. In addition, Sports Illustrated ran a photograph of the Hind tights as worn by Chicago Bears wide receiver and world class sprinter Willie Gault. This coincided with the rising popularity of the aerobic industry at the time.
Workplace Challenge
For the next nine years the company remained at the site. Then, in 1996, Hind Performance became GH Sports and the decision was made to move to a more retail-friendly space. This meant the corporate building was now available for lease. The space was leased to a variety of tenants that included a non-profit company and a national healthcare-provider.
In November, 2013, the building became vacant and GH Sports President and CEO Jane Ellen Hind had a clear vision to return to her roots and restore the original headquarters building by creating a multi-use space for her families’ business entities, including: GH Sports Retail/Manufacturing; Hind Properties, LLC, a Commercial Property Management Company; and Circa Company, LLC, a perfume manufacturer– all to operate under one roof. The revitalization of the building capitalizes on the abundance of natural light, an open floor-plan and park-like views from every window.
Design Approach
The goal was to design a space that promoted good health and motivated individuals in the community at all fitness levels. After having provided the design and furniture specifications for the client’s off-site conference facility a few years back, OfficeMax Workplace Interiors was retained and was asked to furnish the company’s corporate boardroom, lounge areas, kitchens, hard-wall offices, retail space and private employee locker room.
The OfficeMax Workplace Interiors Team worked with the client by incorporating feedback from California Polytechnic State University San Luis Obispo’s Marketing Department, which created custom store fixture displays and furniture that adhered to Feng-Shui principles.
According to Susan Waxman, Senior Account Executive for OfficeMax Workplace Interiors, “the building materials and architectural lines carried a lot of ‘metal’ energy. To contrast, we suggested wood-like materials and natural earth tones in the furniture, furnishings and finishes for balance.”
Workplace Results
The additional first-floor space now features the retail store, plus an enlarged area for General Manager Garrett Long and his staff to conduct personal running and walking evaluations for customers. Entering 2014, the company had completed more than 15,000 video-taped gait analysis evaluations.
From ground level, customers have a glimpse of a more private second floor space that is bordered by a fresh display of cascading greenery in planters that extend over the open atrium.
The new facility opened on March 17, 2014 to the excitement of the community, customers and staff.
Thank you to Susan Waxman of Om Workspace for revitalizing our corporate headquarters and writing the above case study!
To learn more about the revitalization, call Susan Waxman 707.694.5841, email SusanWaxman@omworkspace.com, or connect with her on linkedin.




Leave a Reply